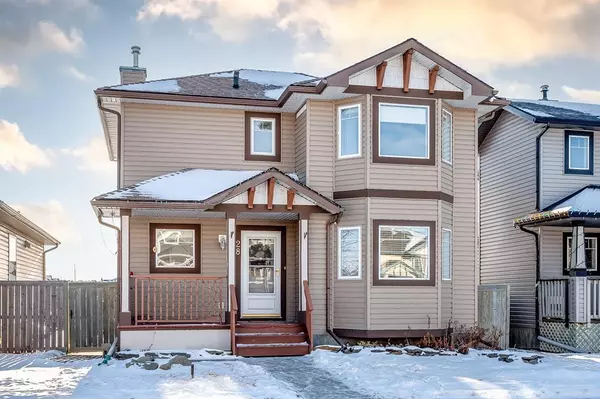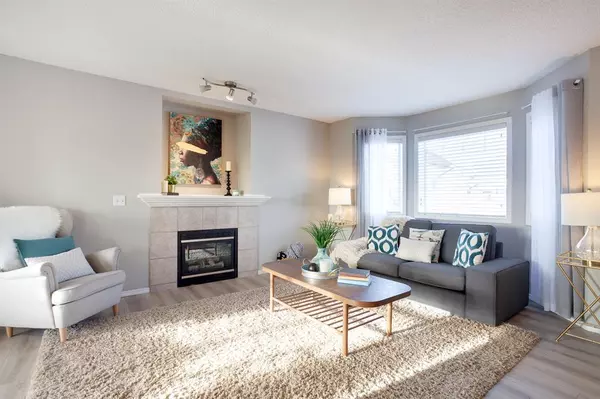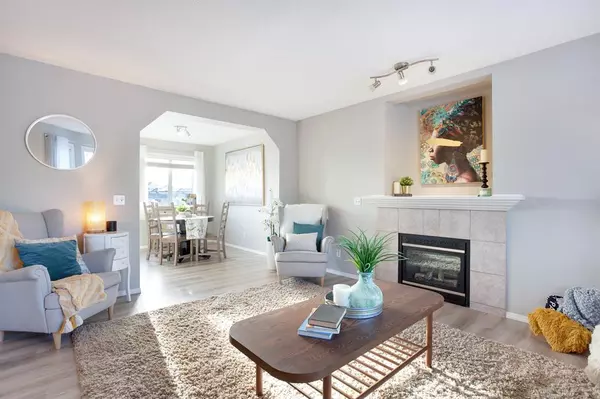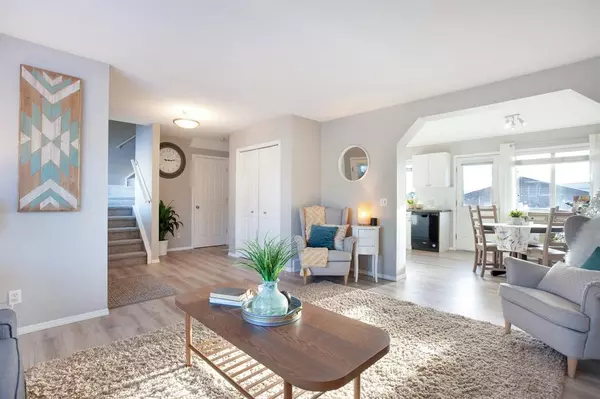$464,000
$469,900
1.3%For more information regarding the value of a property, please contact us for a free consultation.
3 Beds
2 Baths
1,316 SqFt
SOLD DATE : 01/18/2023
Key Details
Sold Price $464,000
Property Type Single Family Home
Sub Type Detached
Listing Status Sold
Purchase Type For Sale
Square Footage 1,316 sqft
Price per Sqft $352
Subdivision Luxstone
MLS® Listing ID A2013805
Sold Date 01/18/23
Style 2 Storey
Bedrooms 3
Full Baths 1
Half Baths 1
Originating Board Calgary
Year Built 2002
Annual Tax Amount $2,438
Tax Year 2022
Lot Size 3,778 Sqft
Acres 0.09
Property Description
Welcome to Luxstone Crescent. This beautiful two-storey home features 4 bedrooms and 1.5 baths and is fresh off recent renovations. It is the perfect home for first-time buyers, downsizers, or investors. As soon as you walk in you are greeted by a spacious living room and downstairs laundry.
Towards the back of the house is the kitchen where you can watch your kids play in the south-facing backyard. It feels extra private because you are backing onto a green space with no neighbours behind you. The top floor has three bedrooms and a full bathroom. The partially finished basement hosts one bedroom with immense potential to do exactly what you would like. All that's left is for you to book your private showing!
Location
State AB
County Airdrie
Zoning R1-L
Direction N
Rooms
Basement Full, Partially Finished
Interior
Interior Features Laminate Counters, No Smoking Home
Heating Fireplace(s), Forced Air
Cooling None
Flooring Carpet, Linoleum
Fireplaces Number 1
Fireplaces Type Electric
Appliance Dishwasher, Dryer, Electric Cooktop, Electric Oven, Range Hood, Refrigerator, Washer
Laundry Electric Dryer Hookup, Main Level
Exterior
Parking Features Double Garage Detached
Garage Spaces 2.0
Garage Description Double Garage Detached
Fence Fenced
Community Features Schools Nearby, Playground
Roof Type Asphalt
Porch Deck, Front Porch
Lot Frontage 35.99
Total Parking Spaces 4
Building
Lot Description Back Lane, Back Yard, Front Yard, Lawn
Foundation Poured Concrete
Architectural Style 2 Storey
Level or Stories Two
Structure Type Vinyl Siding
Others
Restrictions None Known
Tax ID 78816329
Ownership Private
Read Less Info
Want to know what your home might be worth? Contact us for a FREE valuation!

Our team is ready to help you sell your home for the highest possible price ASAP

"My job is to find and attract mastery-based agents to the office, protect the culture, and make sure everyone is happy! "







